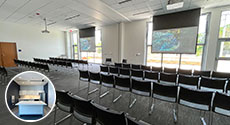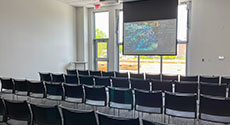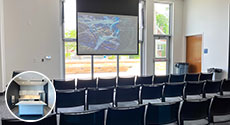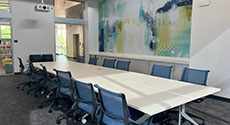About Meeting Room Reservations
The meeting rooms are available free of charge to Helen Plum Library cardholders, including residents, organizations, and companies within the Library District.
Helen Plum Library welcomes the use of its meeting rooms for civic, cultural, and social activities. Groups may use meeting rooms when the use will not interfere with the primary functions of the Library. Rooms available for public reservation include the Plum Meeting Rooms on the 1st floor and the Conference Room on the 2nd floor.
All reservations require a Helen Plum library card to reserve a room. Business library cards are available to organizations and businesses located within the Library District.
Reservation Capacities and Limits
| Conference Room | Combined Meeting Room | Helen Plum Meeting Room | Colonel Plum Meeting Room | |
|---|---|---|---|---|
| Capacity | 5-16 People | 20-65 People | 5-40 People | 5-40 People |
| Reservations Open | 1-12 weeks before date requested | 2-12 weeks before date requested | 2-12 weeks before date requested | 2-12 weeks before date requested |
| Max. Time Limit | 3 Hours | None | None | None |
| Quantity | 1 per week | 2 per month | ||
Connect With Us
Plum Meeting Rooms:
Jenn Ferguson
jferguson@helenplum.org
(630) 627-0316 ext. 494
Conference Room:
Adult Services
askalibrarian@helenplum.org
(630) 627-0316 ext. 722



